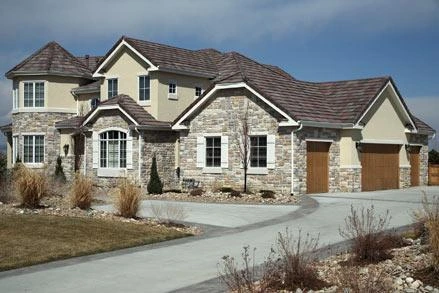
Chateau De Rhone
The Chateau de Rhone is among our favorite plans in the French Country collection. It features the quintessential architectural element of French architecture: the turret. The main feature of the home houses the study and master retreat and cements the French feel of the home from any curbside view. The facade is completed with shutter accents, window boxes and a collonade wrap-around porch.
Upon entering the front door you are welcomed by a circular staircase, formal dining room and bridge from the second floor. The stately kitchen, breakfast nook and sunken great room are integrated in a way that provides separation yet increases the perception of size. The main floor also provides an in-law suite with private bath and walk-in closet. The upstairs layout has two additional bedrooms near the stairs and easy access to the laundry room. The master bedroom boasts a vaulted ceiling, access to a private deck, octagonal vaulted sitting room with fireplace and another luxurious bath/closet combination.
Model Details: Chateau de Rhone
- Bedrooms: 4
- Bathrooms: 5
- First Floor Sq Ft: 2,012
- Second Floor Sq Ft: 1,774
- Total Sq Ft: 3,786
- Basement Plan Available: Yes (2,012 Sq Ft)
- Garage Space: 4
- Plan Depth: 83′-4″
- Plan Depth: 56′
